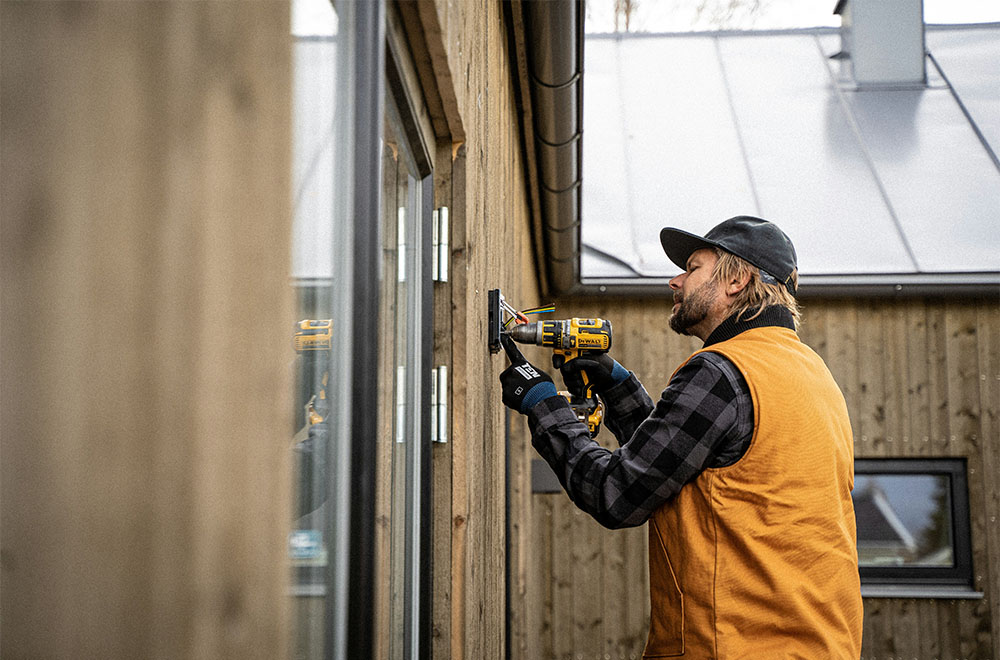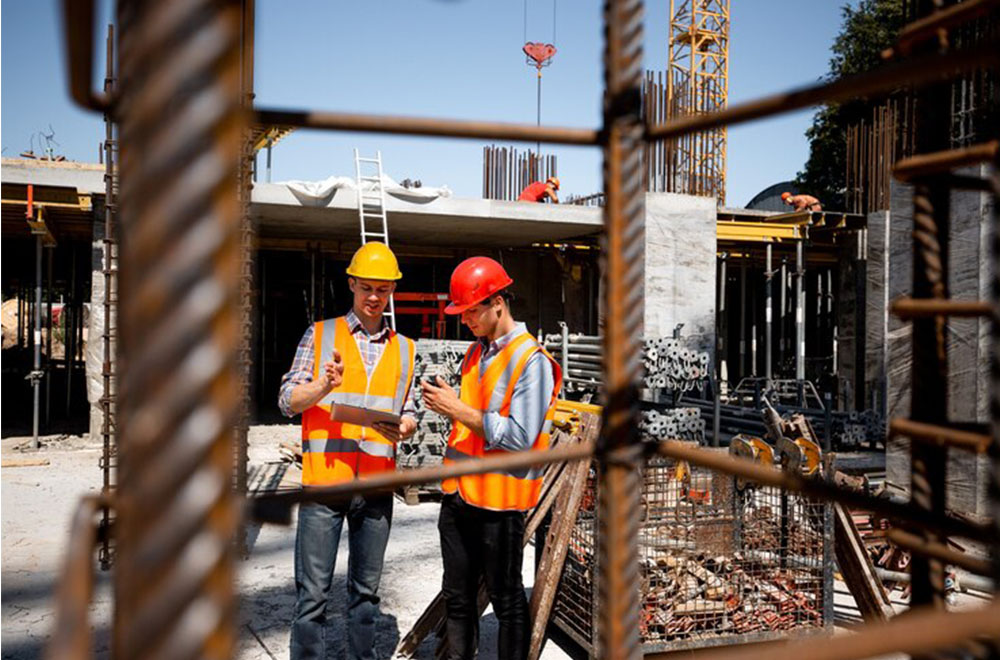Cost estimation is crucial for effective planning, budgeting, and execution of construction projects. Accurate cost analysis confirms resource allocation, timely completion, and budget adherence, minimizing financial risks. Throughout various project phases—from feasibility studies and design to bidding and construction—different types of estimates provide essential financial insights for decision-making and management.
This article examines the various types of estimates used in construction, offering a guide to understanding their roles, methodologies, and applications. With these, we aim to equip you with the knowledge to manage construction costs and enhance project success.
Table of Contents
ToggleTypes of Estimates in Construction
In construction, various estimates are used to forecast costs at different project stages accurately. Each type serves a unique purpose, guaranteeing that financial planning and resource distribution are effectively managed throughout the project lifecycle.
The main types of estimates include:
Preliminary Estimates
Preliminary, rough order of magnitude (ROM) estimates are early projections of potential construction project costs. These give the rough cost approximation based on limited information at the conceptual or feasibility stage. They assess project feasibility and inform initial decisions about project viability.
One of the key features of these estimates is their flexibility. They have an accuracy range of ±20% to ±50%, providing a broad cost range.
The methodologies used in ROM estimates include historical data, using cost data from similar past projects, and rough calculations, which are basic calculations based on unit costs, square footage, or other simple metrics.
Example
A city plans to build a new community center and needs to determine if the project is financially achievable. At this stage, detailed architectural plans are not yet available. Hence, the city uses a preliminary estimate to gauge potential costs.
Project Scope: The community center will include a gymnasium, swimming pool, meeting rooms, and a library.
Historical Data: The city examines the costs of similar community centers built nearby, finding an average price of $200 per square foot.
Rough Calculations: The proposed community center is approximately 30,000 square feet. The calculated value of the preliminary estimate using the average cost per square foot is:
= 30,000 sq. ft. × $200/sq. ft. = $6,000,000
On this basis, the city council determines the project is financially viable and approves further detailed planning and design work.
Detailed Estimates
They provide a comprehensive breakdown of all costs associated with a construction project. These estimates include precise calculations for materials, labor, equipment, and other expenses. Detailed estimates are crucial for budgeting, cost control, and checks that a project remains financially attainable from start to finish.
They are highly accurate, typically within ±5% to ±15%. These estimates use detailed plans, specifications, and current market rates for materials and labor.
Situations where these estimates are essential:
- Budgeting: To create a precise budget covering all project aspects.
- Cost Control: To monitor and manage expenses throughout the project, preventing cost overruns.
- Financing: To secure funding from investors or lenders who require detailed financial projections.
Example
Mr. John wants to construct a residential building of a 2,500-square-foot single-family home. It will include a living room, kitchen, three bedrooms, two bathrooms, and a garage.
Materials Estimate:
Concrete: 50 cubic yards at $120 per cubic yard = 50 × 120 = $6,000
Lumber: 15,000 board feet at $2 per board foot = 15,000 × 2 = $30,000
Roofing Materials: 3,000 square feet at $1.50 per square foot = 3,000 × 1.5 = $4,500
Windows and Doors: 10 windows and 5 doors at $500 each = (10+5) × 500 = $7,500
Total Materials Cost = $48,000
Labor Estimate:
Carpenters: 400 hours at $30 per hour = 400 × 30 = $12,000
Electricians: 100 hours at $40 per hour = 100 × 40 = $4,000
Plumbers: 100 hours at $45 per hour = 100 × 45 = $4,500
Total Labor Cost = $20,500
Equipment Estimate:
Excavator Rental: 3 days at $500 per day = 3 × 500 = $1,500
Scaffolding: 2 months at $1,000 per month = 2 × 1,000 = $2,000
Total Equipment Cost = $3,500
Total Detailed Estimate = Materials Cost ($48,000) + Labor Cost$ (20,500) + Equipment Cost ($3,500)
Grand Total = $72,000
Quantity Estimates
Quantity estimates, or quantity takeoffs, are detailed calculations of the materials and labor required for a construction project. These estimates play a crucial role in construction by providing precise measurements of the resources needed, verfiying that procurement and resource planning are accurate and efficient.
Features
- Materials: Detailed list of all materials required for the project, specifying quantities for each item.
- Labor: Breakdown of the labor required, including the number of workers and hours needed for each task.
- Procurement: Ensures that the correct quantities of materials are ordered, reducing waste and shortages.
- Resource Planning: It helps schedule labor and equipment, ensure resources are available when needed, and improve project efficiency.
Example
A contractor is pouring a concrete slab for a garage that will be 20 feet by 30 feet and 6 inches thick.
Calculating Materials:
Concrete Volume
Convert dimensions to feet = 20 ft (length) x 30 ft (width) x 0.5 ft (thickness)
Calculate volume: 20 × 30 × 0.5 = 300 cubic feet.
Convert cubic feet to cubic yards (since concrete is typically measured in cubic yards) = 300÷27=11.11 cubic yards
Rebar
Spacing rebar at 18 inches apart in both directions.
Calculate the total length of rebar needed =
For the 20 ft length (rebar placed every 1.5 ft) = 20 ÷ 1.5 = 13.33 (round to 14 pieces)
For the 30 ft width (rebar placed every 1.5 ft) = 30 ÷ 1.5 = 20 pieces
Each piece of rebar spans the width or length (14 × 30) + (20 × 20) = 420 + 400 = 820 feet of rebar
Calculating Labor:
Concrete Pouring Crew
Estimate a crew of 5 workers can pour and finish 10 cubic yards of concrete in one day. Since the slab requires 11.11 cubic yards, it will take slightly more than one day. Assume 2 days to account for finishing and any delays.
Total labor required = 5 workers x 2 days = 10 worker-days
Overall quantity takeoff
- Concrete: 11.11 cubic yards
- Rebar: 820 feet
- Labor: 10 worker-days
Bid Estimates
Bid estimates are detailed cost projections contractors prepare to submit proposals for construction projects. These estimates are crucial for contractors as they form the basis of their bids, determining whether they win a project and how profitable it will be.
A well-prepared bid estimate offers that all potential money is accounted for, reducing the risk of financial loss during the project.
Features
- Direct Costs: These are directly associated with the project fee, including materials, labor, and equipment.
- Overhead: Indirect costs that support the project, such as office expenses, insurance, and utilities.
- Profit Margins: The contractor’s desired profit is added to the total cost to see project is financially achievable for the business.
Example
Construction of a 2,000-square-foot residential home.
The bid price estimation involves:
Direct Costs:
Materials
- Lumber: $15,000
- Concrete: $5,000
- Roofing: $3,000
Labour
- Carpenters: $20,000
- Electricians: $5,000
- Plumbers: $4,000
Equipment
- Excavator Rental: $2,000
- Scaffolding: $1,000
Total = $55,000
Overhead Costs:
- Office Expenses: $3,000
- Insurance: $2,000
- Utilities: $1,000
Total = $6,000
Profit Margin:
Desired Profit = 10% of total costs
So,
Total Direct Costs + Overhead = $55,000 + $6,000 = $61,000
Profit = $61,000 * 0.10 = $6,100
Bid Estimate Compilation
Final Bid Estimate = Total Costs ($61,000) + Profit Margin ($6,100) = $67,100
Control Estimates
Control estimates are detailed cost projections used to monitor and manage project expenses during execution. These estimates serve as benchmarks to compare actual costs against planned costs, enabling project managers to make informed decisions and keep the project on track financially.
Features
- Cost Tracking: Regularly compare actual expenditures with the control estimate to identify variances.
- Budget Compliance: Ensure that spending aligns with the budget to avoid overruns.
- Periodic Reviews: Conduct frequent cost reviews to update the estimate based on current project conditions.
- Adjustments: Make necessary adjustments to account for changes in scope, unexpected expenses, or market fluctuations.
Example
Mr. Jacob wants to construct a commercial office building.
1. Initial Control Estimate:
Direct Costs
- Materials: $500,000
- Labor: $300,000
- Equipment: $100,000
Overhead Costs
- Office Expenses: $50,000
- Insurance: $20,000
Total = $970,000
2. Monitoring Costs:
At the end of each month, project managers review actual costs.
Suppose data is:
January Actual Costs = $150,000
February Actual Costs = $200,000
3. Comparing Actual Costs to Control Estimate:
Variance Analysis
January = Control Estimate – $160,000 vs. Actual – $150,000 (Under budget by $10,000)
February = Control Estimate – $180,000 vs. Actual – $200,000 (Over budget by $20,000)
Adjustments
Identify reasons for variances (e.g., material price increase, labor overtime).
Adjust future estimates to reflect these changes.
4. Regular Updates:
Revised Control Estimate: Updating the control estimate after identifying cost variances and underlying causes.
Materials: Due to price increases adjusted to $520,000.
Labor: Adjusted to $310,000 to account for overtime.
New Total Control Estimate = $990,000
5. Ongoing Management:
Continue monthly reviews, adjustments, and updates to keep the project within budget and on schedule.
Additional Types of Construction Estimates
Several other estimates are used in construction projects. Each type serves a unique purpose and is used at different project stages to verify exact cost forecasting and effective project management.
Conceptual Estimates
Conceptual estimates are prepared during the earliest stages of a project when only the initial concept or idea is available. These estimates provide a rough approximation of costs based on minimal design information. These are used to evaluate a project idea’s feasibility and assist in initial decision-making. Generally, less accurate with a typical range of ±30% to ±50%.
Design Estimates
Design estimates are developed as the project design progresses, and more detailed information becomes available. These estimates refine initial cost projections and provide a more accurate forecast based on the evolving design. It gives more accurate figures than conceptual estimates within ±10% to ±20%.
Order of Magnitude Estimates
Order of magnitude estimates are high-level estimates used to provide a rough cost approximation when limited information is available. These estimates are often used in the initial stages of project planning.
Their accuracy level ranges from ±25% to ±75%.
Final Thoughts
Choosing the correct type of estimate for each phase of a construction project is essential. Preliminary estimates help determine feasibility, detailed and design estimates ensure precise budgeting, quantity estimates facilitate procurement, bid estimates are crucial for winning projects, and control estimates keep costs in check during execution.
Each type of estimate provides critical insights that contribute to the successful completion of a project.






